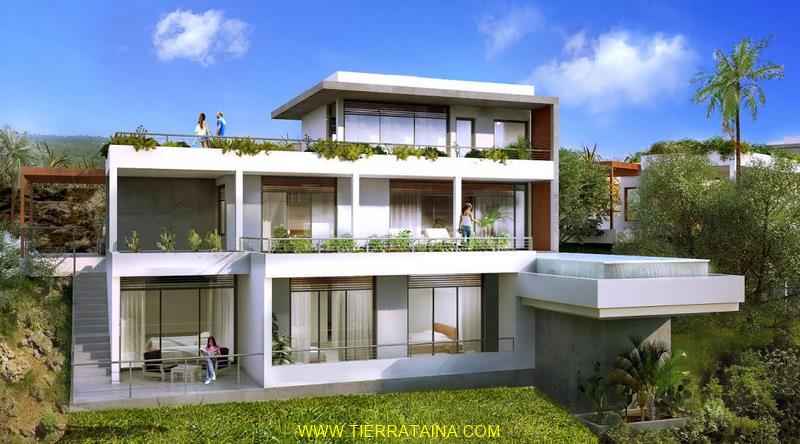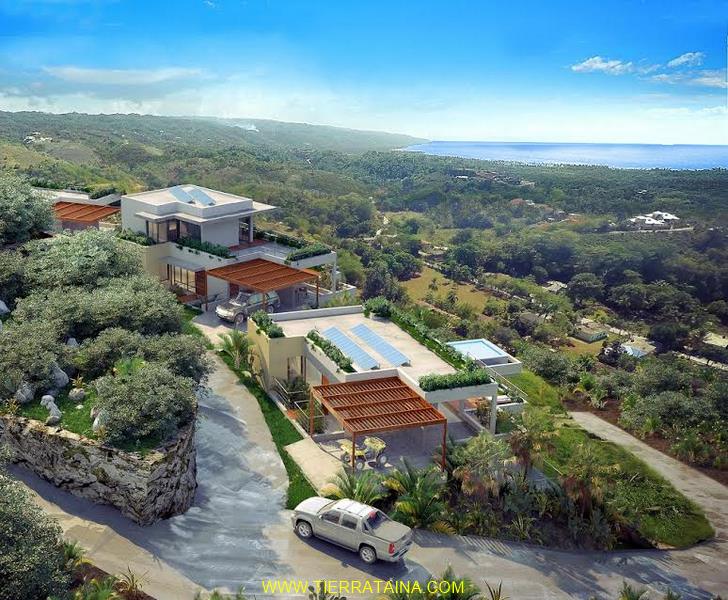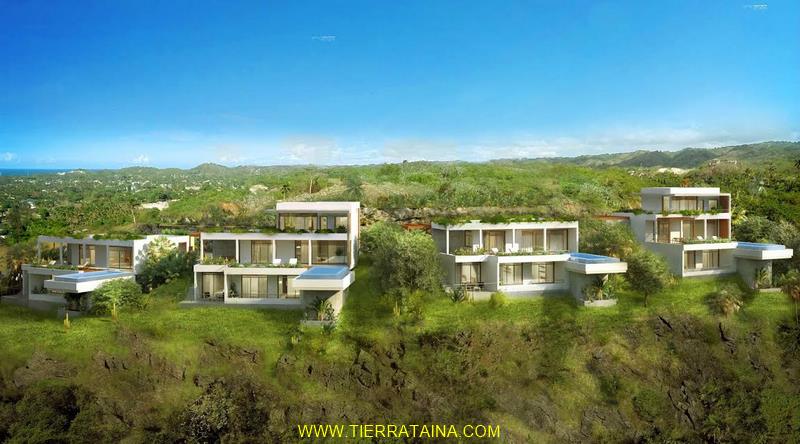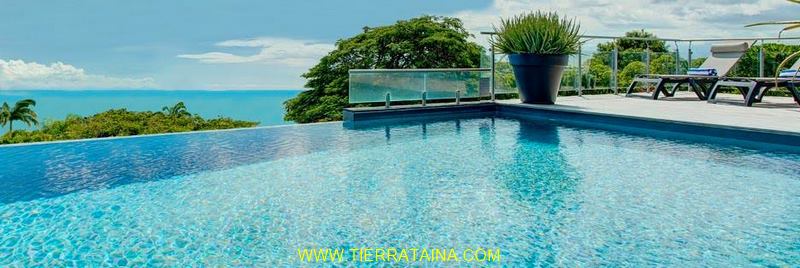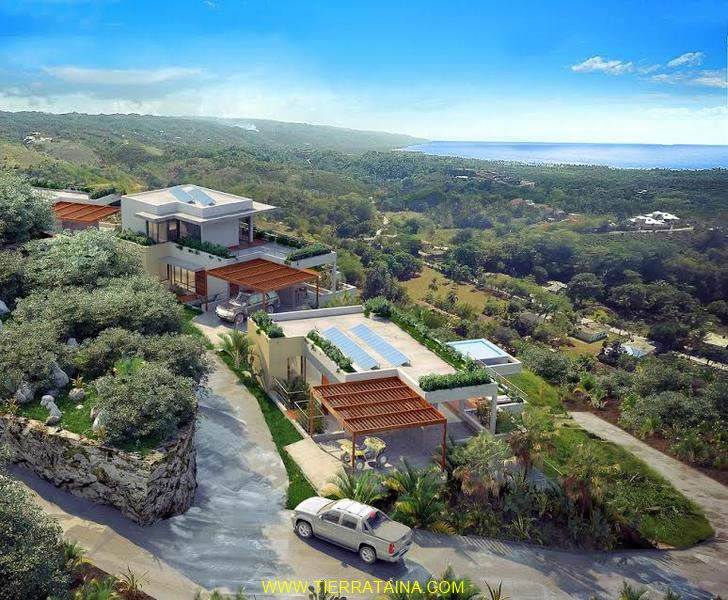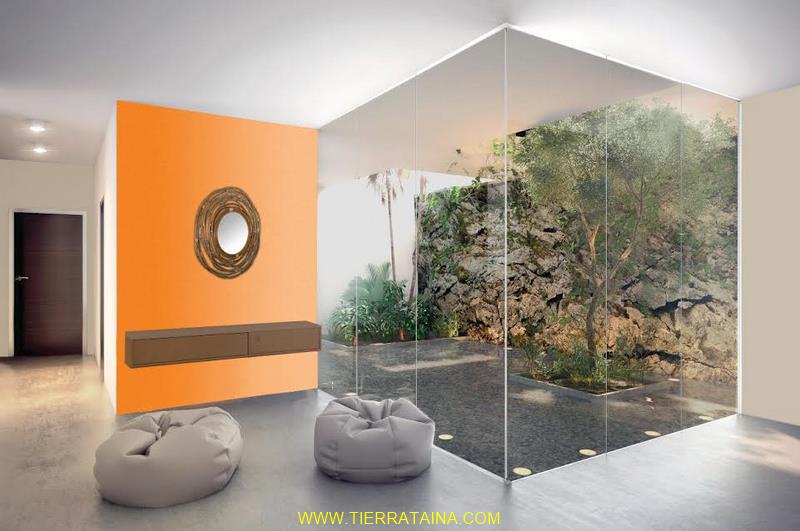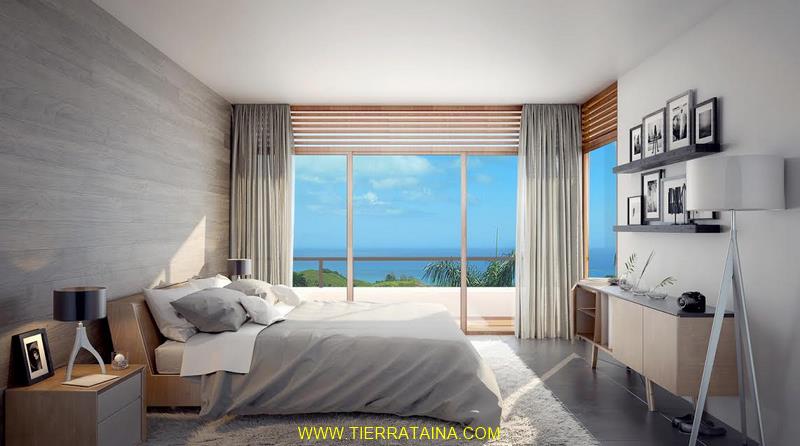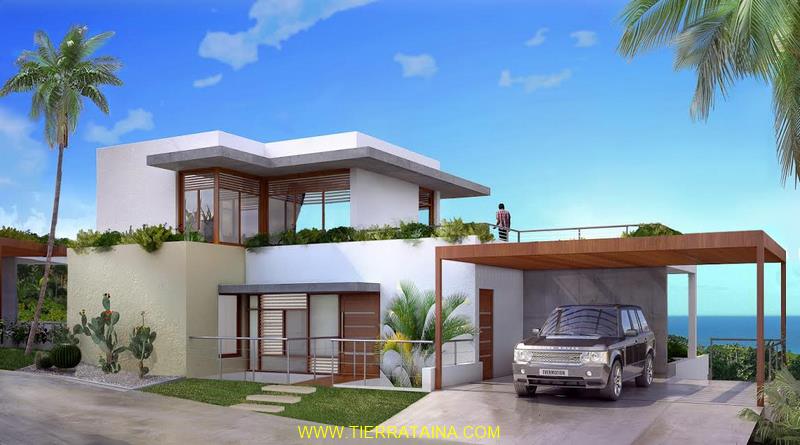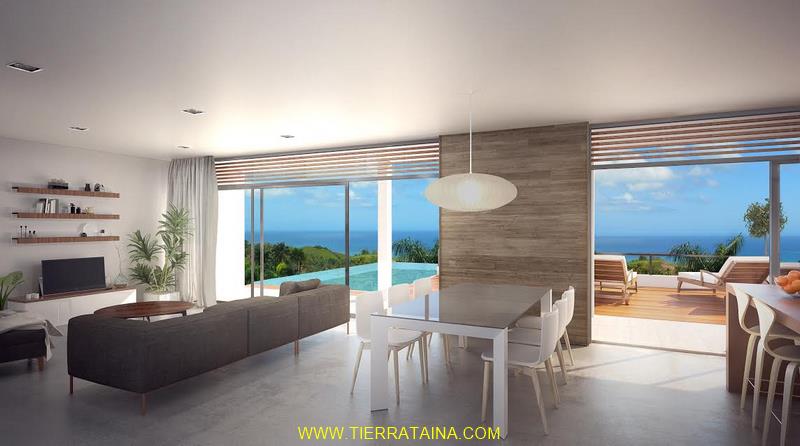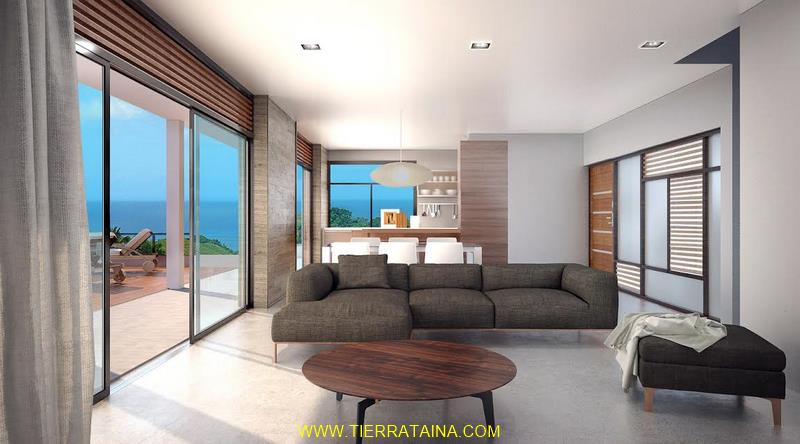Description
A new experience with a view in Las Terrenas, only 5 minutes from Playa Bonita…
For this inspiring site that offers a sumptuous panorama of the three bays that surround Las Terrenas, from Coson to Punta Popy, with the projected golf course in the forefront, we’ve created a uniquely landscaped environment and designed refined, contemporary villas where every room offers an amazing view.
Rooftop terraces and balconies with carefully selected plants, bodies of water, skylights and interior gardens make for a soft transformation from interior to exterior.
Situated on a 43055 square feet terrain
Villa 3 levels
3 bedrooms + studio
Panoramic master bedroom, 2 bedrooms + studio on first level
Building specifications for 3 bedroom
- Built on beams and columns / Reinforced concrete slab
- Installation of reserve water tanks and wastewater drainage, grease converter and retro-filtration
- Lower level built in 8” cement blocks, upper level in 6″ cement blocks. Cabinets and dividing walls using 4’’ cement blocks and drywall.
- Flat roofs in reinforced concrete
- Wooden flower boxes and decorations in Algarroba on the roof terraces
- Electrical installation 110V and 220V according to local regulations
- Wired for Internet and cable networks
- Ductwork for air-conditioning circuits in the bedrooms and studio
- Plumbing network in high-pressure plastic tubing
- Smooth wall finishings and coatings inside and out / first base coat white 00 + colors of your choice · Waxed concrete floors (color of your choice)
- Mixed woodwork using Algarroba (dense and resistant local wood), and treated pine with aged-effect patina Building specifications – interior:
Living room and terrace:
- Aged-effect metal staircase with Algarroba wood steps
- Invisible sliding doors, gray tinted aluminum frames, double glazed glass with solar film
Kitchen and bar:
- Counter tops around stove and sink in charcoal gray Marmolina
- Woodwork: Algarroba and treated pine with aged-effect, gray tinted patina
- Ceramic kitchen sink with mixer faucet
- Stainless steel kitchen appliances: refrigerator – stovetop with 4 gas burners – extractor hood ·
3 Bedrooms:
- Fitted closets with 3 openwork doors (clothes rod + 5 shelves) or walk-in closet (master bedroom and studio)
- Bay windows, gray tinted aluminum frames, double glazed glass with solar film, integrated ventilation (Algarroba wood)
3 bathrooms: .
- Sculpted stone or wood basins (master bedroom) + mixer tap + 1 mirror
- Italian showers, polished, coated Marlomina walls, cement floors, mixer faucet and rain showerhead
- Resistant, wooden storage shelves
Bathrooms:
- Main floor: Guest half bath with corner sink and cold water faucet
- Level -1: Full bath (shower) in each bedroom & studio
- Level+1: Full bath (shower) in master bedroom
Finishings:
- Interior doors in treated pine with aged-effect, patina; other woodwork in Algarroba / stainless steel locks, hinges, handles and door stops
Electricity:
- Contemporary design light switches and outlets
- Electrical outlets for 110V (American standard) and 220V (European standard) in bathrooms and kitchen
- Stainless steel ceiling fans in each bedroom, 1 in living room and 1 on terrace
- TV outlet in living room, and 1 per bedroom
- Cable/Internet outlet in the living room
- Encrusted LED spotlights
- Wall-mounted light fixtures with fittings
Specifications for exterior finishings:
- Upper level: Large terrace with pergola (Algarroba wood structure covered with smoked zincplastic) and sun porch bordered by potted agave cactus and hanging plants.
- Security railing, aged-effect metal, stainless steel cables, Algarroba wood handrail
- Saltwater infinity pool, 33m2, 1.5m depth, walls and steps in reinforced concrete with Diamond Brite finishing compound, adjoining outdoor shower.
- Pool area made of PermaDeck (100% recycled plastic).
- Technical space containing the pool system + laundry area: sink + washer and dryer + optional private storage space for owner’s wishing to rent their villa.
Specifications interior finishings:
- Full entryway garden with tropical plants and painted cement access tiles
- Metal footbridge with PermaDeck slats, aged-effect metal railing, Algarroba wood handrail
- Covered parking for 2 cars, 34 m2 – Algarroba wood structure covered with smoked zincplastic – cement floor
Eco-friendly concept:
- 10 solar panels installed on the upper roof, supplying most of the power needed for the household · Salt water pool filtration system, including 1 sterilizer, 1 sand filter, 1 pump, 1 pool light + transformer and daily filtration regulator, 1 skimmer, 4 injectors, 1 vacuum intake and 1 main drain. Tubing and couplings in highpressure PVC
- Bioclimatic architecture: controlled ventilation and thermic insulation in roofing.
OPTIONS Interior options
- Small appliances: kitchen + laundry + TV (see EMB catalogue)
- Complete furnishings and decoration on personalized estimate. Includes: dishes, bath accessories, beds, bedding, light fixtures, cushions, vases, frames, mirrors – 3 bedroom home: 23 000 USD (+ 3500 USD for each additional bed/bath)
- Low consumption air conditioning, 12 btu: 1300 USD per unit
- Other: battery inverter, decorative ironwork, etc… estimate on request
Exterior options
- Extension of pergola-terrace: 300 USD/m2, treated, tinted pine
- Deck extension per m2: treated, aged pine 170 USD/ IPE 220 USD / PermaDeck 250 USD
- Jacuzzi 4 persons: 5500 USD
- Additional solar panels, etc… estimate on request
Détails du bien
- Référence:361
- Statut: À vendre
- Prix: $ 530,000
- Chambres:4
- Salles de bain:4
- Surface:471 m²
Localisation
La carte est indisponible pour ce bien.

